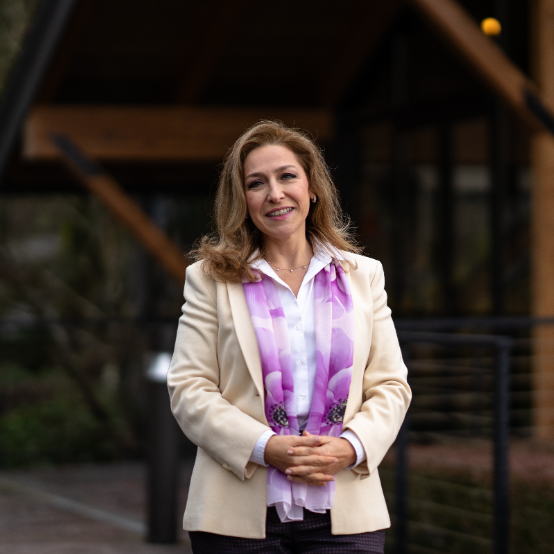
9121 NW BENSON CT Portland, OR 97229
5 Beds
3 Baths
4,790 SqFt
UPDATED:
10/15/2024 10:42 AM
Key Details
Property Type Single Family Home
Sub Type Single Family Residence
Listing Status Active
Purchase Type For Sale
Square Footage 4,790 sqft
Price per Sqft $281
Subdivision Forest Heights
MLS Listing ID 24033959
Style Custom Style
Bedrooms 5
Full Baths 3
Condo Fees $400
HOA Fees $400
Year Built 1999
Annual Tax Amount $21,899
Tax Year 2023
Lot Size 10,018 Sqft
Property Description
Location
State OR
County Multnomah
Area _148
Zoning R10Z
Rooms
Basement Crawl Space, Daylight, Storage Space
Interior
Interior Features Central Vacuum, Engineered Hardwood, Granite, Hardwood Floors, High Ceilings, Home Theater, Laundry, Soaking Tub, Tile Floor, Vaulted Ceiling, Wallto Wall Carpet
Heating Forced Air
Cooling Central Air
Fireplaces Number 1
Fireplaces Type Gas
Appliance Builtin Oven, Convection Oven, Cook Island, Cooktop, Dishwasher, Disposal, Down Draft, Free Standing Refrigerator, Gas Appliances, Granite, Instant Hot Water, Island, Microwave, Pantry, Plumbed For Ice Maker, Stainless Steel Appliance
Exterior
Exterior Feature Athletic Court, Basketball Court, Deck, Fenced, Outbuilding, Patio, Porch, Public Road, Sprinkler, Tool Shed, Yard
Garage Attached, ExtraDeep, Oversized
Garage Spaces 5.0
View Territorial, Valley
Roof Type Tile
Garage Yes
Building
Lot Description Cul_de_sac, Public Road
Story 3
Foundation Concrete Perimeter
Sewer Public Sewer
Water Public Water
Level or Stories 3
Schools
Elementary Schools Forest Park
Middle Schools West Sylvan
High Schools Lincoln
Others
HOA Name Forest Heights is a 600 AC PUD w/200 AC of Green Space. The HOA maintains over 7 miles of groomed trails & a private 2.5 AC park. Residents enjoy a free shuttle ride to/from the Sunset Transit Stn. Visit The Village for Heroes Cafe, Pizzicato & more!
Senior Community No
Acceptable Financing Cash, Conventional, FHA, VALoan
Listing Terms Cash, Conventional, FHA, VALoan







